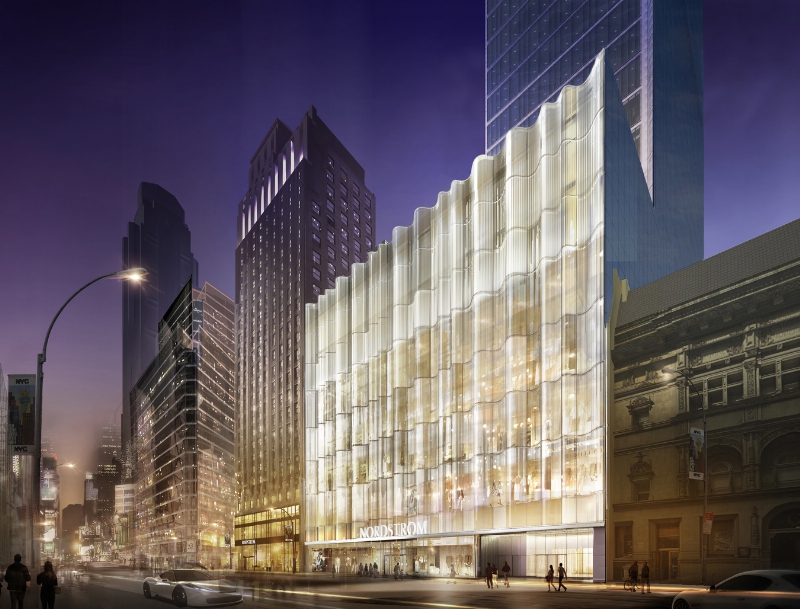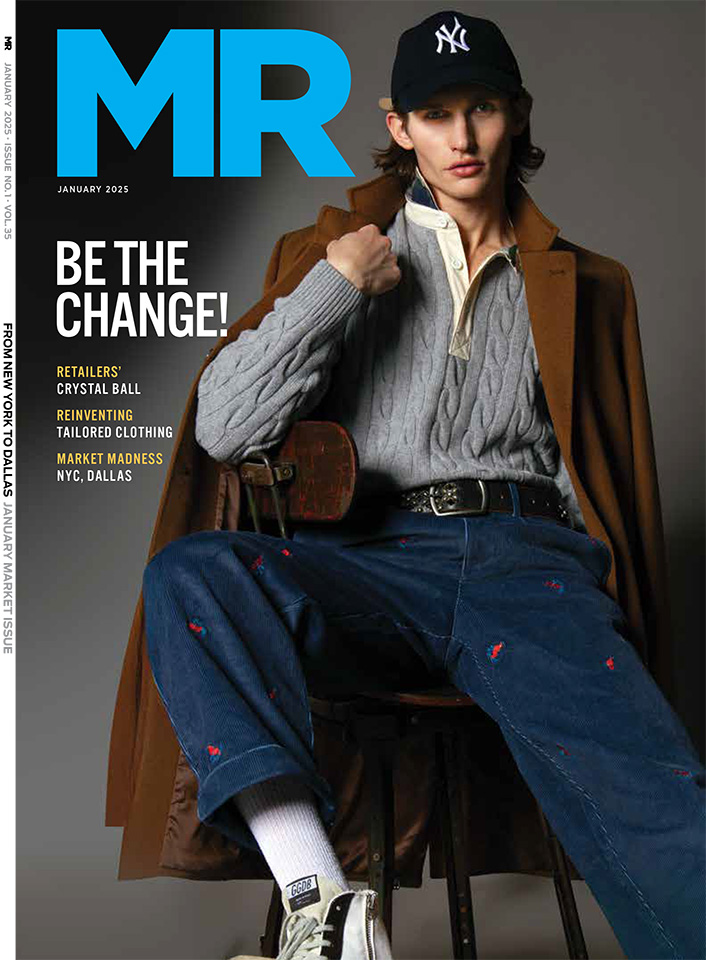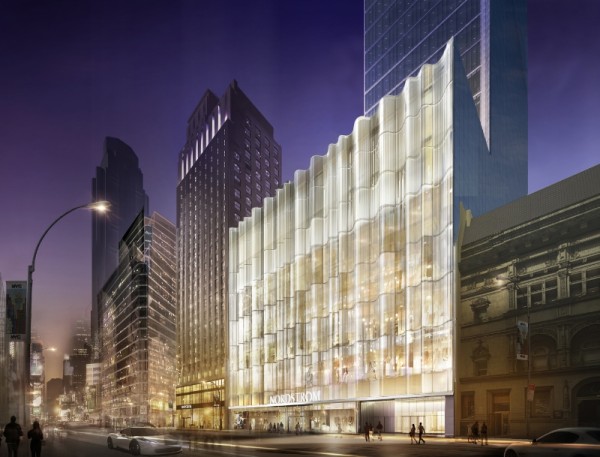NORDSTROM UNVEILS MANHATTAN FLAGSHIP STORE EXTERIOR DESIGN


Nordstrom, Inc. has unveiled the footprint and exterior design of its first Nordstrom store in New York City. The store will encompass four properties along Broadway between West 57th and West 58th Streets. The approximately 363,000 square-foot store is now expected to open in 2019.
The four properties include existing historic buildings, as well as new construction at the base of the new Central Park Tower, an Extell Development Company project. Plans include modern glass façades on the new construction at the base of Central Park Tower, envisioned by world-renowned designer James Carpenter, recognized for his distinctive use of natural light and luminescent artistic sensibility.
Additionally, Nordstrom will restore or rebuild the street level façades of the other buildings to evoke their original historic design. Customers will be able to shop retail space located on seven levels (two below street-level and five above). A seven-level atrium at the heart of the building highlights the escalators connecting each floor.
“We’re building in the context of the world’s greatest stores in the best retail city in the world and our ambition is to create an entire experience that reflects the best of what we have to offer,” said Pete Nordstrom, co-president, Nordstrom, Inc. “We think the modern exterior glass design combined with the historical renovations honor both the past and future of Manhattan. We look forward to the day when we can open our doors and welcome customers.”


