WEYCO GROUP REDESIGNS, EXPANDS HEADQUARTERS
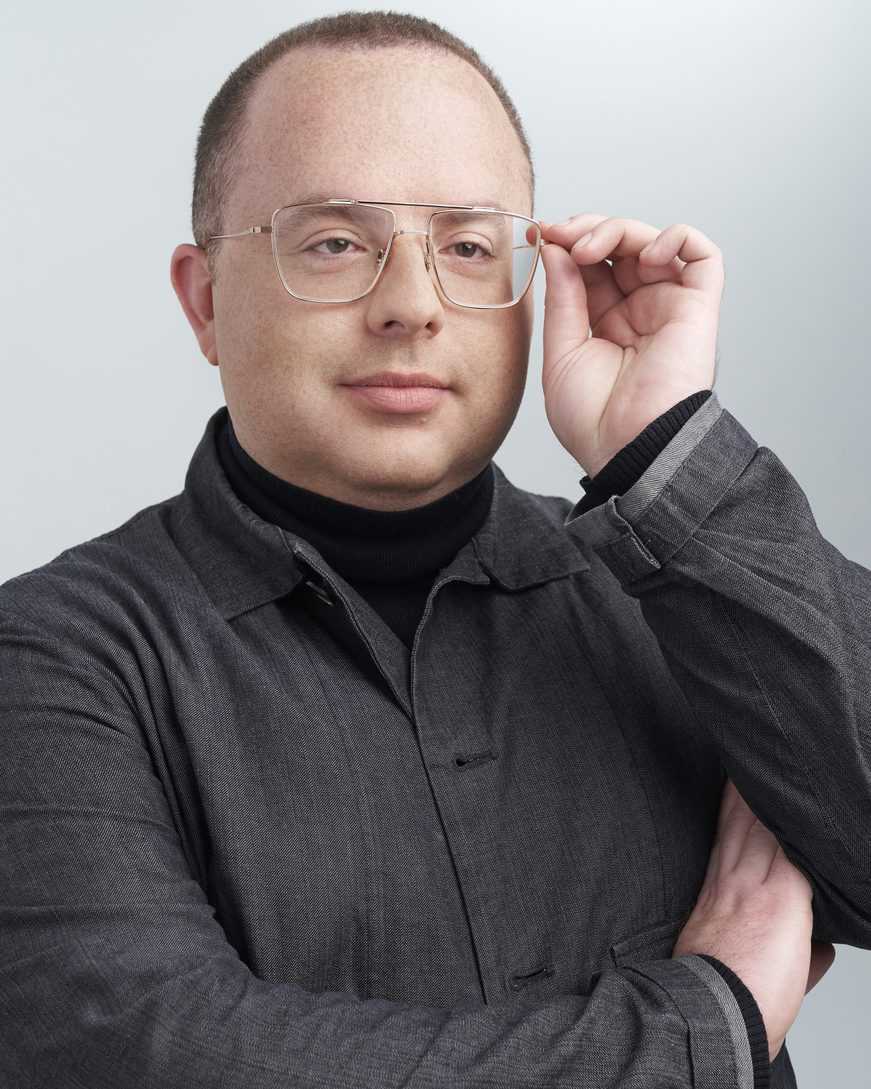
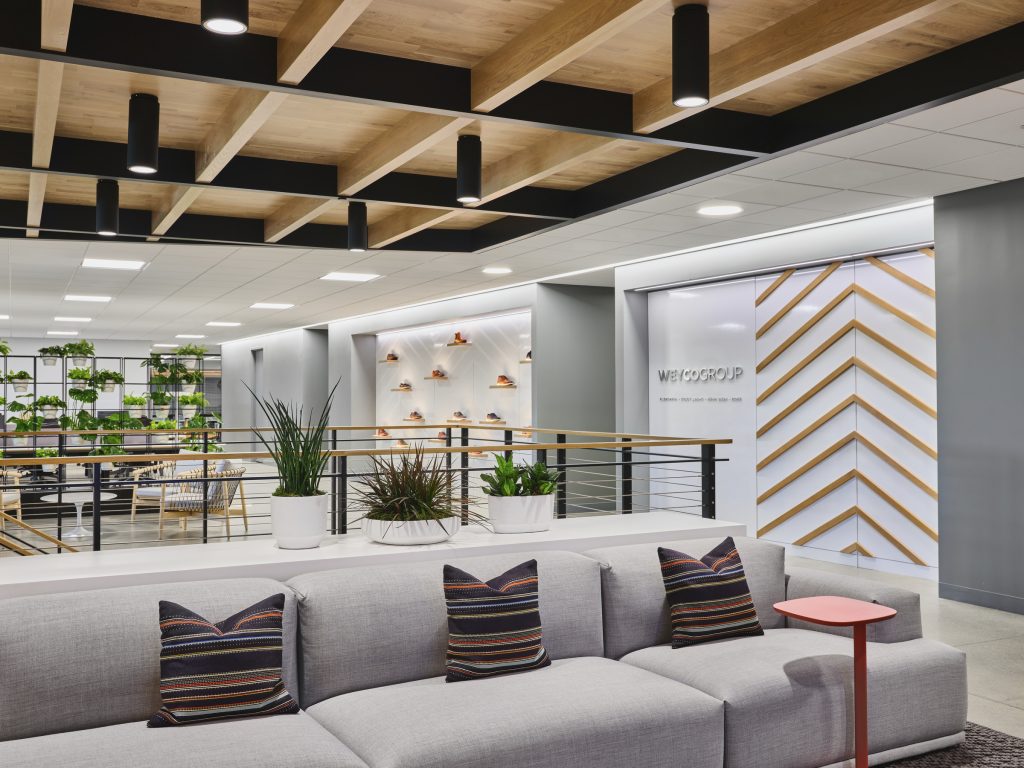
Fueling a long-term growth plan, Weyco Group has redesigned and expanded its Wisconsin headquarters.
The footwear company, which operates under the Florsheim, Nunn Bush, Stacy Adams, BOGS, and Rafters brand names, said the renovations were done “to better suit its teams’ creativity and collaboration while accommodating the need for functionality and flexibility.”
HGA, a national design firm, was brought in through principal Jane Dedering to lead Weyco Group’s office redesign and expansion. Through the redesign, the creative departments of design, marketing, and product development now occupy a space that inspires, allowing them to take creativity and product innovation to the next level at the exact time the industry was experiencing a seismic shift in customer buying habits.
The project includes a redesigned lobby and entry experience, a central hospitality space connected to four new brand rooms, a central communicating stair, a partial build-out of the second floor as a new daylit space for the design and marketing departments, and a variety of team collaboration areas where technology, hand sketching, and fabrication set flight to creativity and design.
In newly-designed brand rooms, teams hold virtual meetings where they are surrounded by collections and can easily show buyers an array of products. Located centrally on the first floor, these brand showrooms host wholesale and retail customers, currently in virtual environments due to COVID-19. Each room represents the experiential qualities of an individual brand; yet at the same time, all rooms are connected through similar materials. A central hospitality space was designed to serve all brand rooms and is also used as a quiet work or lunch space until in-person meetings with clients can occur.
The installation of floor-to-ceiling windows on the second floor brings in welcoming daylight, views across green trees, and of the surrounding community aim to improve work satisfaction and creativity. The workplace was also configured to support Weyco Group’s design process with flexibility and opportunities for collaboration at the forefront. Workstations support both heads down focus work and small one-on-one meetings, while brand-specific pin-up areas with wall-to-wall magnetic boards adjacent to workstations promote team ideation. The workshop, materials library, and brand-specific storage support the process taking place in the pin-up rooms near-by. This second-floor expansion has enabled growth and established a new benchmark for collaborative workplaces with a daylit environment infused with technology to support impromptu connections and Weyco Group’s design process.
“Throughout the pandemic, virtual meetings are making it possible to stay connected to our customers,” said Keven Ringgold, VP of Design at Weyco Group. “The new technology integrated into our showrooms and conference rooms have allowed us to create the next best thing to being in-person. The additions of the specialized cameras, increased lighting, and strategically placed microphones, have allowed our products to be shown and explained in a very professional way.”
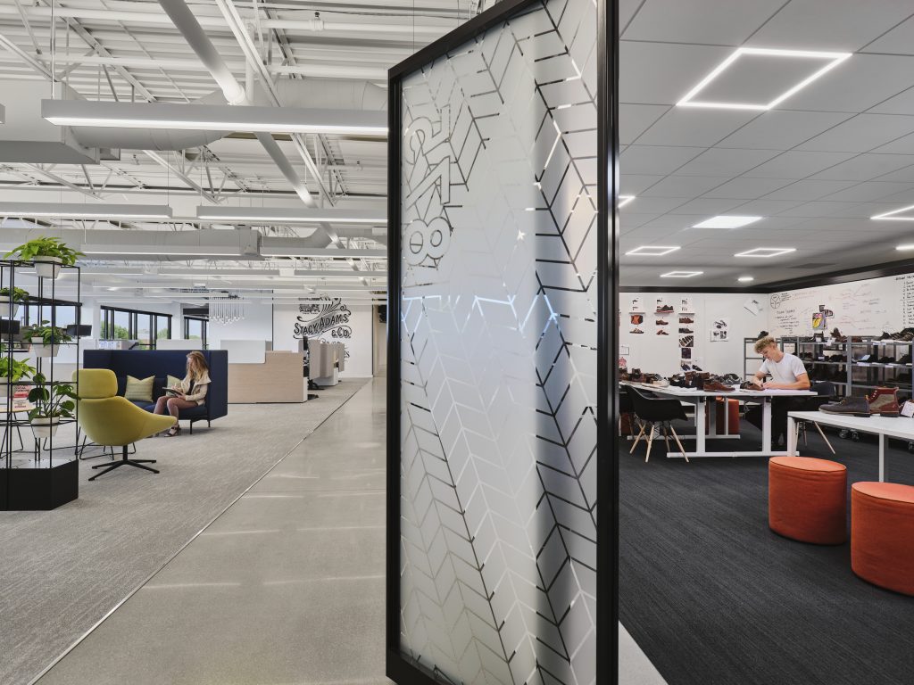
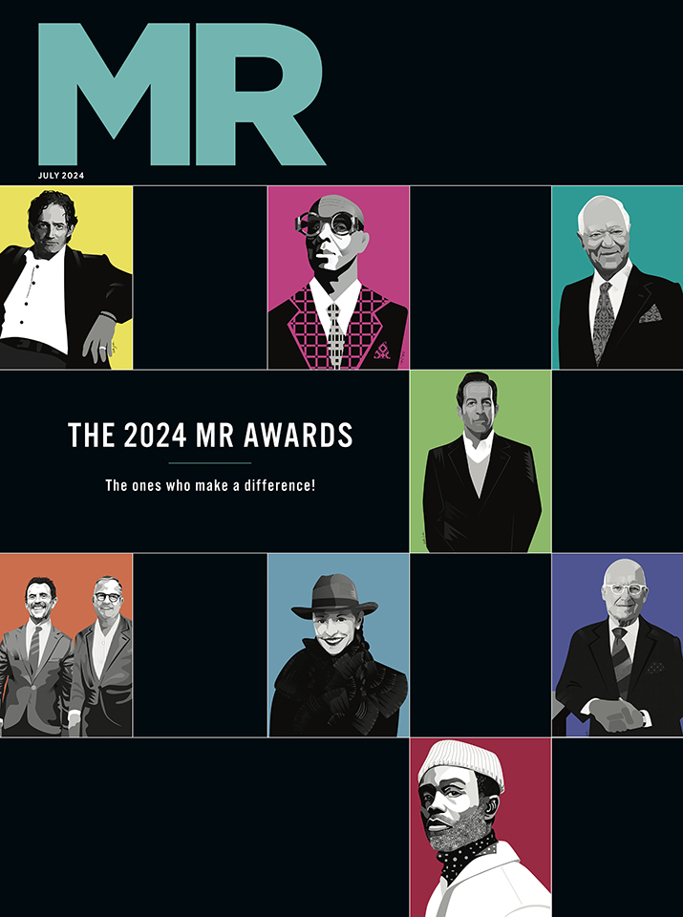
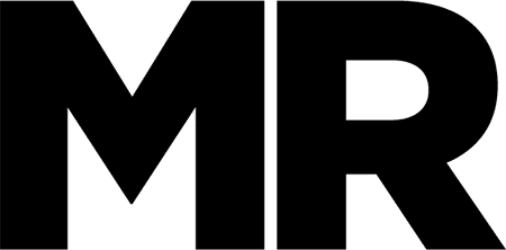
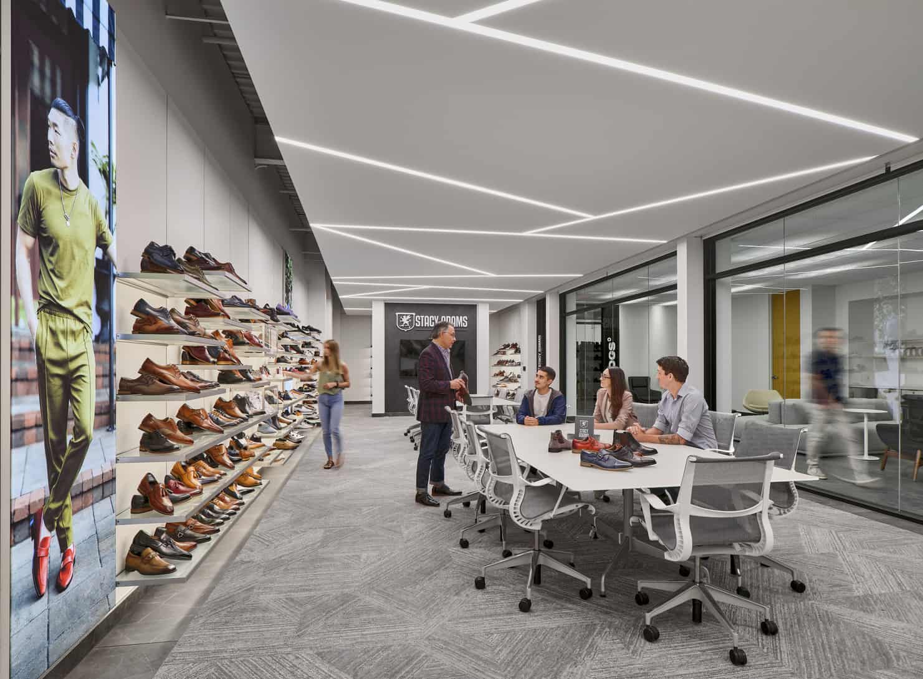
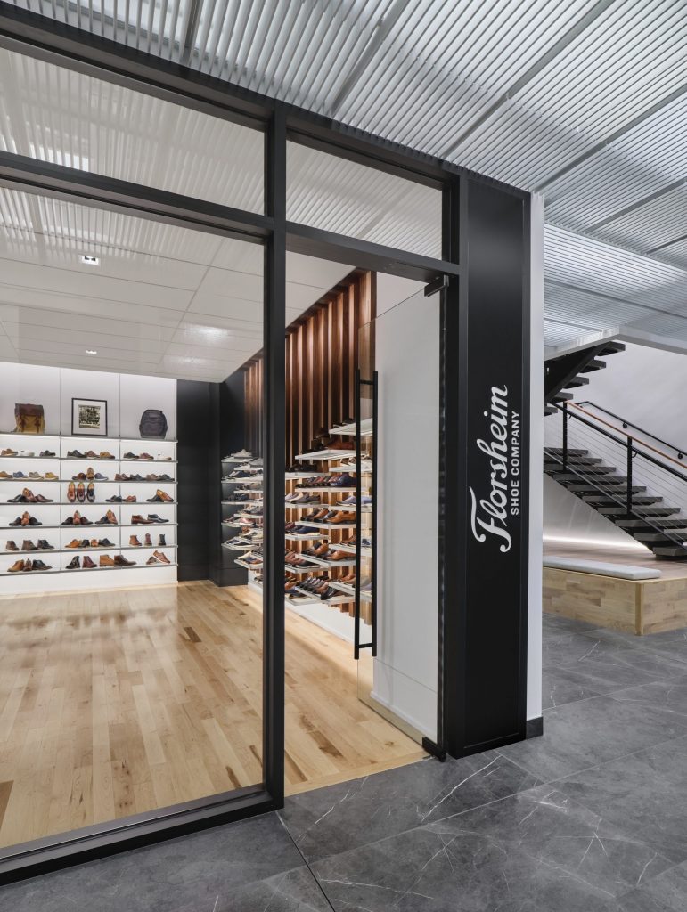
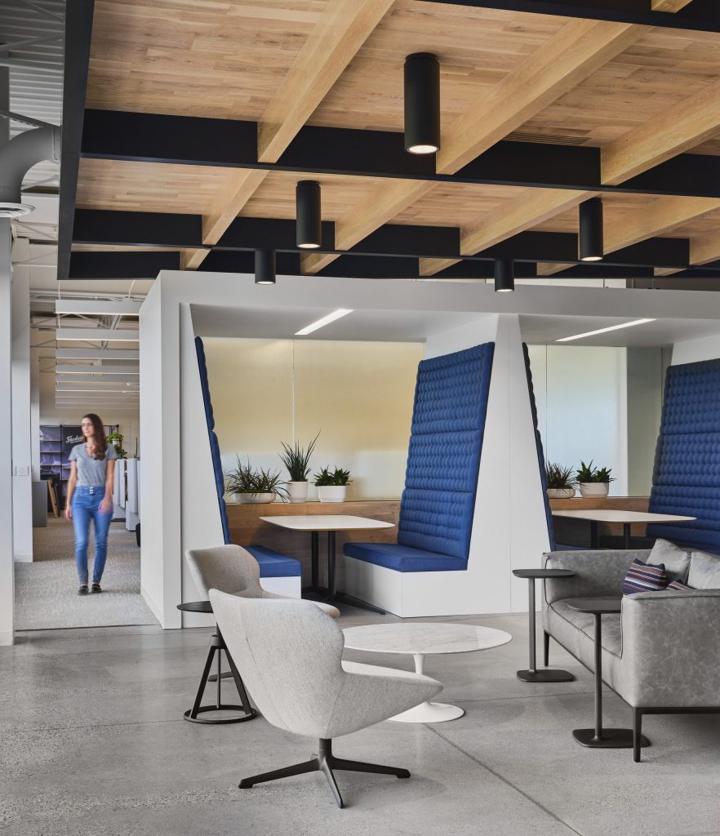
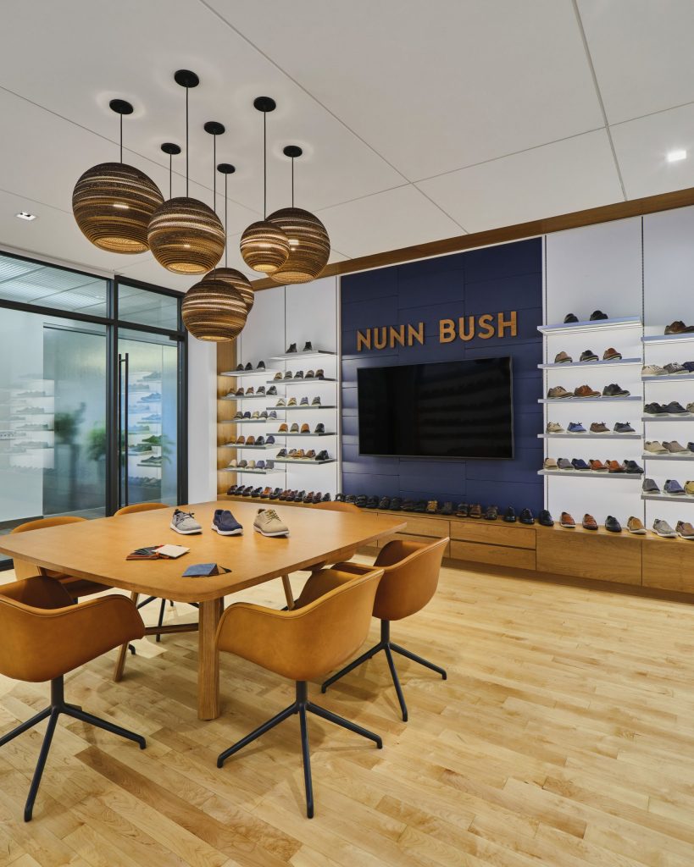
I work for the company and the space is incredible. A great environment correlates to great ideas and product.
Great job! All the best luck.